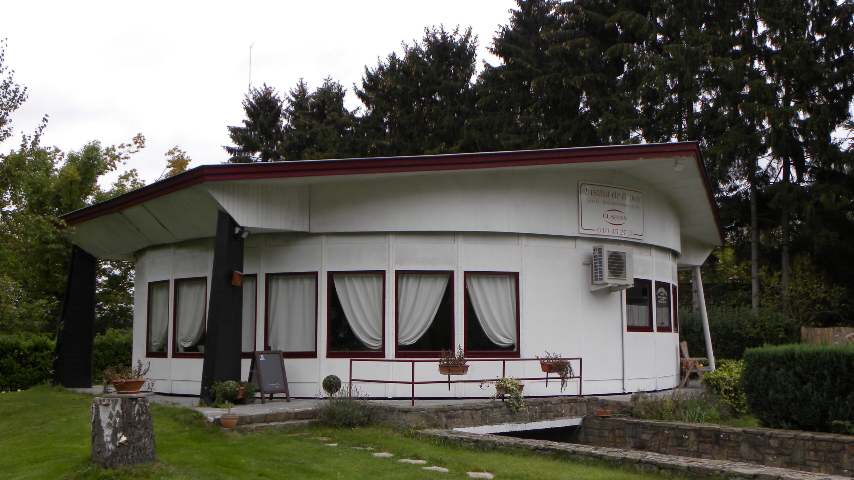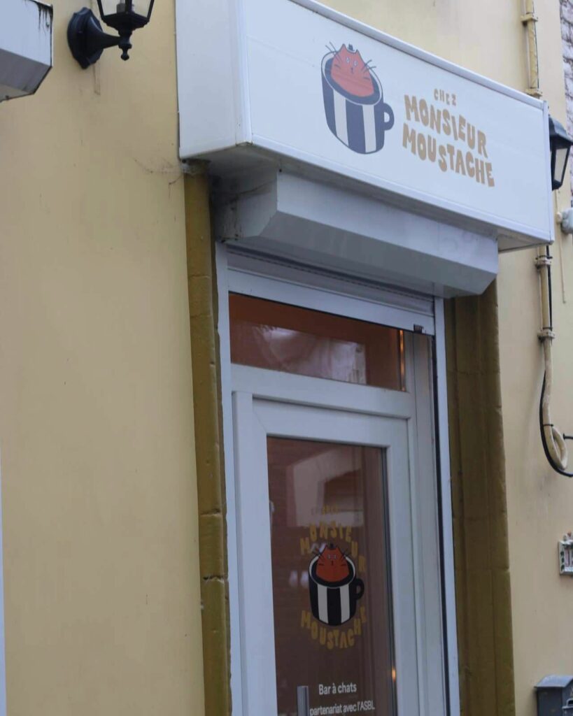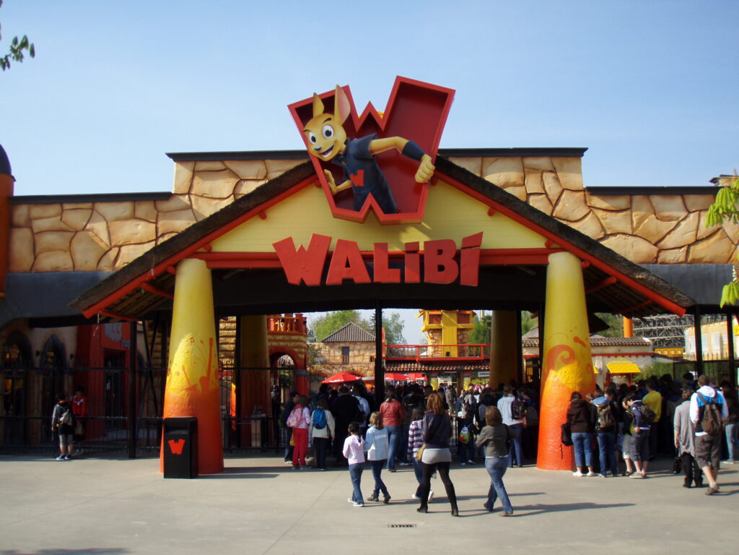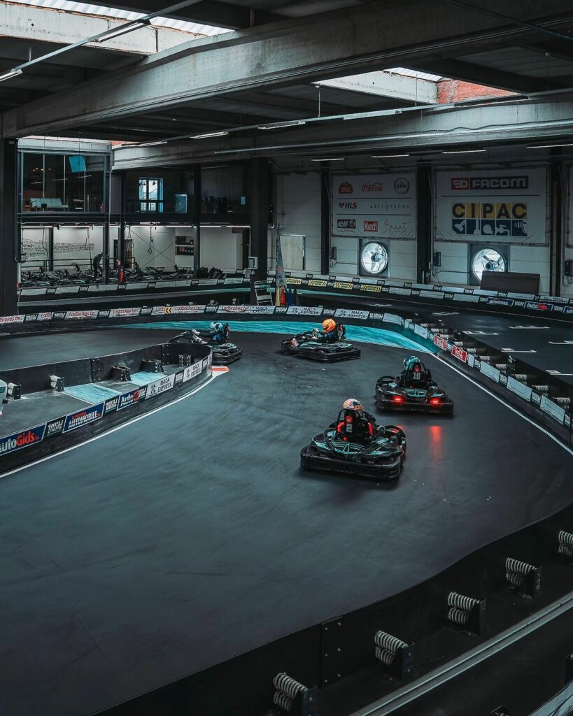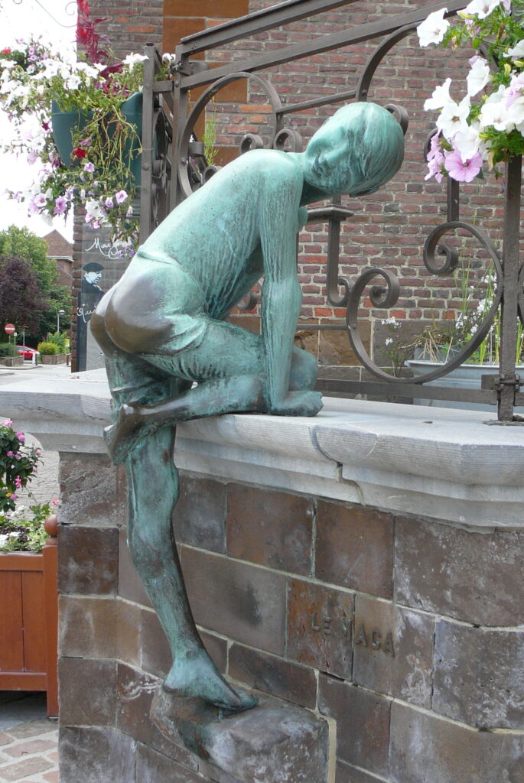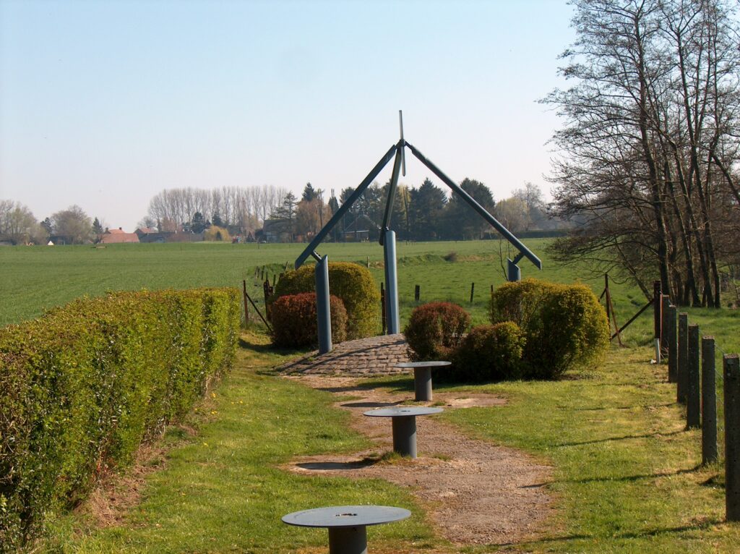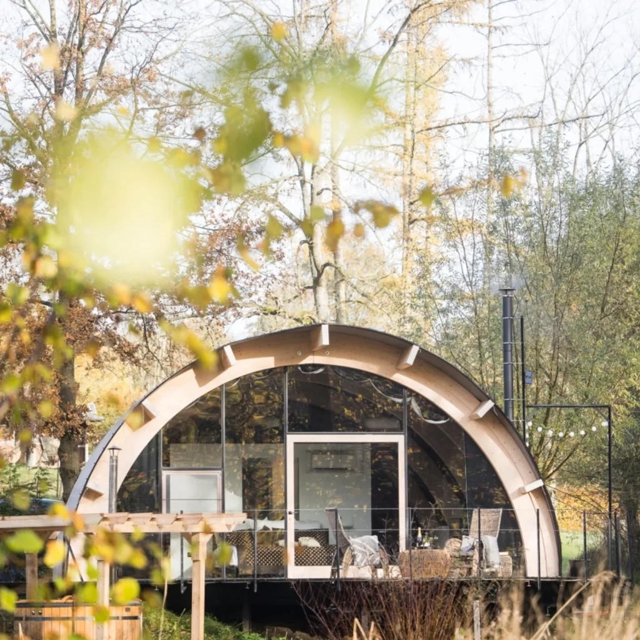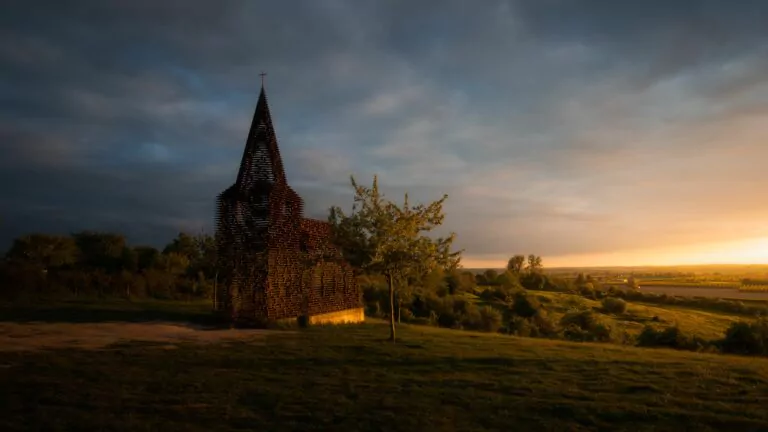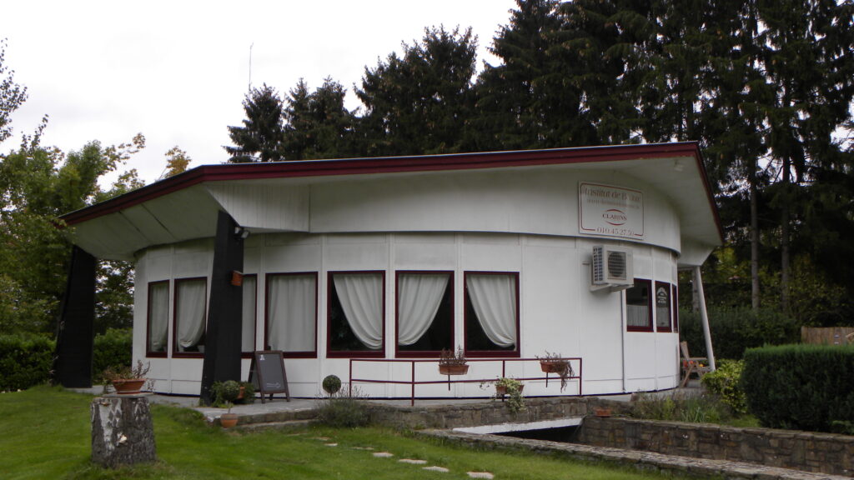
The Rotating House in Wavre, also known as the “Orientable House,” was built in 1958 and is a circular dwelling equipped with an ingenious mechanism. This device allows the orientation of the main room to be adjusted, ensuring permanent exposure to sunlight in winter to save on heating, or shade in summer to enjoy a pleasant coolness. A remarkable feature is that this house can rotate more than 360 degrees, making it the first rotating house in the world to have this characteristic.
Galerie photos
History & Description
The idea of a dwelling that can rotate on its own axis is not new. Just like windmills that turn to face the wind, the application of a similar principle to residential buildings was first considered at the end of the 19th century. The aim was to optimize the exposure of a given room to sunlight or shade throughout the day. Although initial trials were carried out in the early 20th century, they never gained lasting popularity.
François Massau (1905-2002), a coal merchant from Verviers, chose Wavre as the location for Belgium’s first adjustable house. With the help of his sons, he built the house himself in the 1950s, and it was inaugurated in April 1958, just before the Brussels World’s Fair. Although the house attracted attention and received many visitors, it was not replicated elsewhere.
François Massau sold his house in 1965, which currently houses a residence and a commercial beauty institute. Despite being half a century old, the rotating house in Wavre continues to attract the attention of architects, curious onlookers, and tourists, but has not spawned any copies.
Technically, the house rests on a concrete base surrounded by a circular steel rail, along which wheels powered by a low-power electric motor (1/3 horsepower) run. These wheels support a mobile platform comprising the main building, consisting of seven rooms, which rotates like a carousel. A complete rotation takes an hour and a half.
In the center of the structure, around a stationary vertical axis, are the utility rooms, while the basement houses garages and cellars covering the same area as the living space. The roof, which is also stationary, is supported by four concrete columns.
